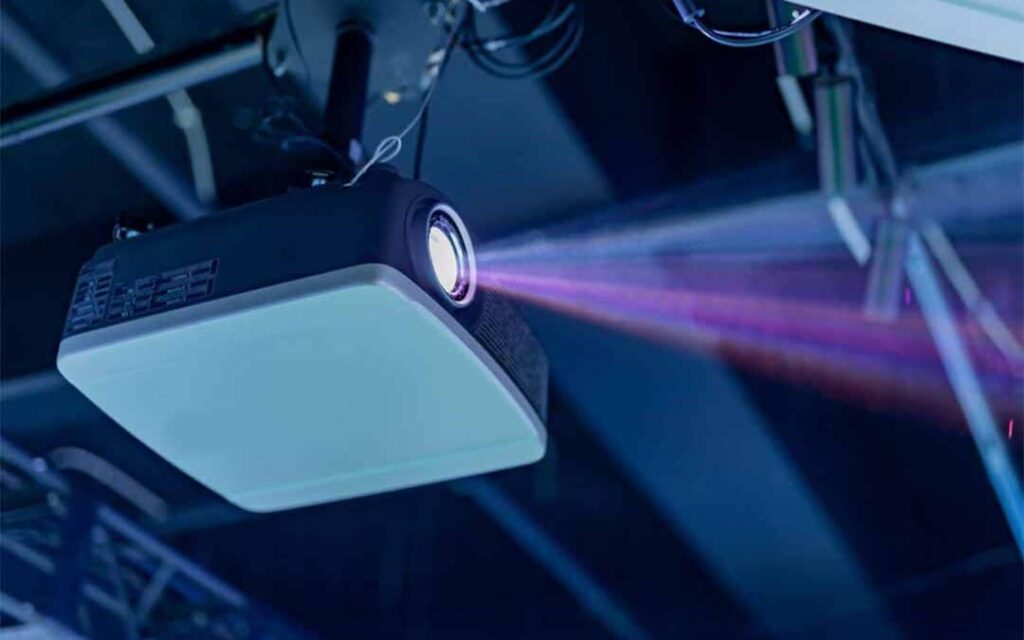Menu
AV equipment Floor plan & Ceiling plans

An AV Equipment Floor Plan & Ceiling Plan service involves the design and layout of audio-visual (AV) equipment in a space, including where devices like speakers, displays, projectors, and control systems will be installed on both the floor and ceiling. This service is essential for ensuring that AV systems are integrated seamlessly into a space, providing optimal performance and aesthetics.
Components of an AV Equipment Floor Plan & Ceiling Plan Service:
Consultation and Space Assessment:
- Needs Analysis: Understanding the client’s requirements, such as the types of AV systems needed (e.g., home theater, conference room, multi-room audio) and how the space will be used.
- Site Survey: Assessing the physical space, including room dimensions, ceiling height, existing infrastructure, and potential challenges like obstructions or acoustics.
Floor Plan Design:
- Equipment Layout: Determining the optimal placement of floor-standing AV equipment like speakers, subwoofers, racks, and control consoles. This also includes furniture placement that interacts with AV equipment, such as media cabinets or seating arrangements.
- Cable Routing: Planning the paths for cables, including power, audio, video, and network cables, to ensure they are hidden or managed effectively.
- Power and Connectivity: Identifying locations for power outlets, network jacks, and any necessary connections for AV equipment.
Ceiling Plan Design:
- Speaker Placement: Identifying the ideal locations for ceiling-mounted speakers, considering factors like sound coverage, acoustics, and aesthetic integration.
- Projector and Screen Positioning: Determining where projectors and motorized screens should be mounted for optimal viewing angles and screen sizes.
- Lighting Integration: Coordinating AV equipment placement with lighting to avoid glare on screens or interference with projector beams. This may also include integrating lighting control systems with the AV setup.
- Microphone and Camera Placement: For spaces like conference rooms, planning the placement of ceiling-mounted microphones and cameras for clear audio and video capture.
Detailed Documentation:
- 2D and 3D Layouts: Providing detailed 2D floor plans and ceiling plans, and sometimes 3D renderings, showing the placement of all AV equipment.
- Elevation Drawings: Side views showing how equipment will be mounted on walls or ceilings.
- Cable Diagrams: Detailed diagrams showing the routing of all cables, including power, data, and signal lines.
- Equipment List: A comprehensive list of all AV components, including model numbers, quantities, and specifications.
Coordination with Other Trades:
- Collaboration with Architects and Designers: Ensuring that the AV plans align with the overall architectural and interior design of the space.
- Integration with HVAC and Electrical Systems: Coordinating with HVAC and electrical contractors to avoid conflicts and ensure proper ventilation and power supply to AV equipment.
Installation Guidance:
- Installation Instructions: Providing detailed guidance or overseeing the installation of AV equipment based on the floor and ceiling plans.
- On-Site Support: In some cases, the service may include on-site supervision to ensure the AV equipment is installed according to the plans.
Testing and Calibration:
- System Testing: Ensuring all equipment is installed correctly and functions as intended, with proper audio and video calibration.
- Final Walkthrough: Reviewing the installed system with the client to ensure satisfaction and making any necessary adjustments.
When to Use an AV Equipment Floor Plan & Ceiling Plan Service:
- New Construction or Renovation: When building or renovating a space where AV systems will play a significant role, such as a home theater, conference room, or auditorium.
- Corporate Installations: For businesses that require integrated AV systems for meeting rooms, huddle spaces, or public areas.
- Educational Institutions: Schools and universities installing AV systems in classrooms, lecture halls, or auditoriums.
- High-End Residential Projects: For custom home installations where aesthetics and performance are equally important.